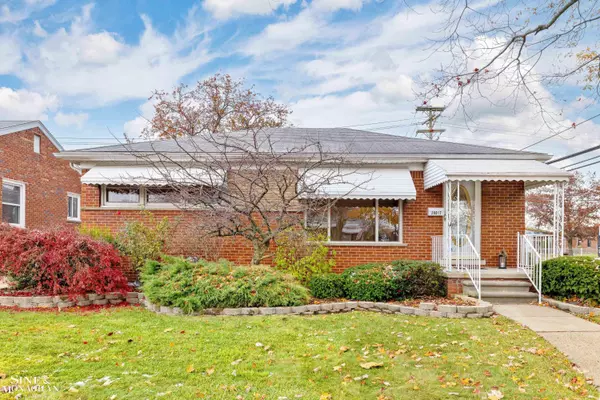For more information regarding the value of a property, please contact us for a free consultation.
20017 California Street Saint Clair Shores, MI 48080
Want to know what your home might be worth? Contact us for a FREE valuation!

Our team is ready to help you sell your home for the highest possible price ASAP
Key Details
Property Type Single Family Home
Sub Type Single Family Residence
Listing Status Sold
Purchase Type For Sale
Square Footage 1,161 sqft
Price per Sqft $180
Municipality Saint Clair Shores City
Subdivision Saint Clair Shores City
MLS Listing ID 50194160
Sold Date 11/21/25
Bedrooms 3
Full Baths 1
Year Built 1956
Lot Size 5,662 Sqft
Acres 0.13
Lot Dimensions 50 x 110
Property Sub-Type Single Family Residence
Source MiRealSource
Property Description
Welcome to this beautifully maintained 3-bedroom, 1.5-bath brick ranch situated on a lovely corner lot with gorgeous gardens and mature landscaping. Step inside to find refinished hardwood floors, fresh paint throughout, and a bright dining room off the kitchen that's perfect for everyday meals or entertaining. Enjoy the seasons in the enclosed sunroom overlooking the backyard — a peaceful retreat ideal for morning coffee or evening relaxation. Additional features include replacement windows, a new water heater, new water meter, gutter leaf guards, and a sprinkler system for easy lawn care. The 2-car garage offers ample storage, and the finished basement provides extra space for entertaining, hobbies, or a home theater setup. Move-in ready and full of charm, this home combines classic character with smart updates in one of St. Clair Shores' most sought-after neighborhoods.
Location
State MI
County Macomb
Area Macomb County - 50
Interior
Heating Forced Air
Cooling Central Air
Appliance Oven, Range, Refrigerator
Exterior
Parking Features Attached
Garage Spaces 2.0
View Y/N No
Garage Yes
Building
Lot Description Sidewalk
Sewer Public
Structure Type Brick
Schools
School District South Lake
Others
Acceptable Financing Cash, Conventional
Listing Terms Cash, Conventional
Read Less
GET MORE INFORMATION




