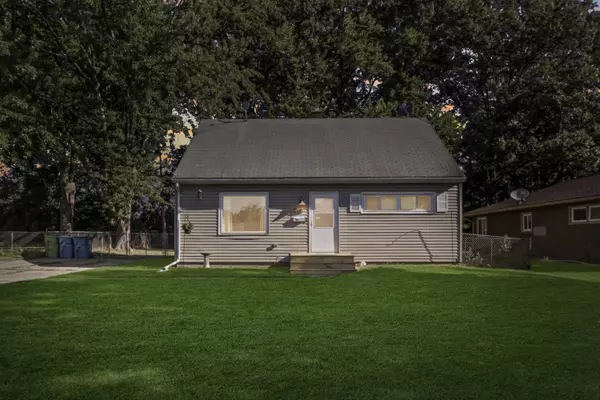For more information regarding the value of a property, please contact us for a free consultation.
709 Eastfield Drive Battle Creek, MI 49015
Want to know what your home might be worth? Contact us for a FREE valuation!

Our team is ready to help you sell your home for the highest possible price ASAP
Key Details
Property Type Single Family Home
Sub Type Single Family Residence
Listing Status Sold
Purchase Type For Sale
Square Footage 1,040 sqft
Price per Sqft $164
Municipality Battle Creek City
MLS Listing ID 25043704
Sold Date 09/26/25
Style Traditional
Bedrooms 4
Full Baths 1
Year Built 1954
Annual Tax Amount $2,411
Tax Year 2024
Lot Size 9,235 Sqft
Acres 0.21
Lot Dimensions 70X132
Property Sub-Type Single Family Residence
Source Michigan Regional Information Center (MichRIC)
Property Description
Discover the charm and comfort of this classic 4-bedroom Cape Cod, offering a functional layout and inviting atmosphere. The spacious kitchen comes complete with included appliances, making everyday living a breeze.
Step outside to enjoy a fully fenced backyard—perfect for relaxing, entertaining, or gardening—with a handy garden shed for extra storage. The full basement provides ample space for storage or can be transformed into a game room, home gym, or workshop.
Ideally located just minutes from I-94 and within walking distance to Riverside Elementary, this home offers a great combination of convenience and community. A fantastic opportunity for families, first-time buyers, or anyone seeking a well-located, move-in-ready home.
Location
State MI
County Calhoun
Area Battle Creek - B
Direction West off Riverside Drive to home.
Rooms
Basement Full
Interior
Interior Features Broadband, Eat-in Kitchen, Pantry
Heating Forced Air
Cooling Central Air
Fireplace false
Appliance Dryer, Oven, Refrigerator, Washer
Laundry In Basement
Exterior
Utilities Available Phone Available, Natural Gas Available, Electricity Available, Cable Available, Storm Sewer
View Y/N No
Roof Type Composition
Garage No
Building
Story 2
Sewer Public
Water Public
Architectural Style Traditional
Structure Type Vinyl Siding
New Construction No
Schools
Elementary Schools Riverside Elementary School
High Schools Lakeview High School
School District Lakeview
Others
Tax ID 52-2333-04-462-0
Acceptable Financing Cash, Conventional
Listing Terms Cash, Conventional
Read Less
Bought with Five Star Real Estate
GET MORE INFORMATION




