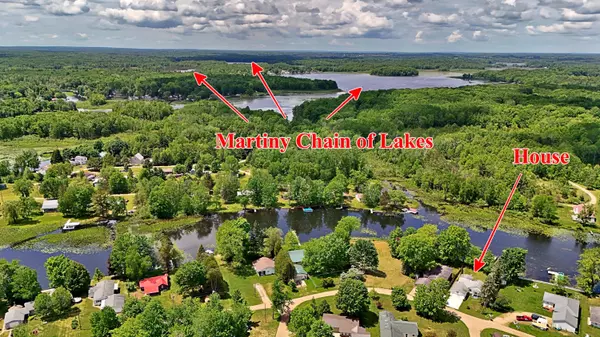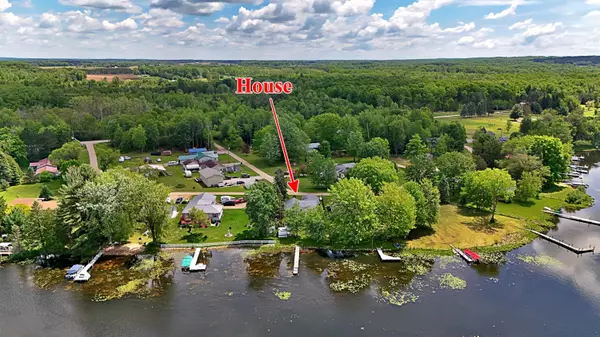For more information regarding the value of a property, please contact us for a free consultation.
17119 5th Street Street Barryton, MI 49305
Want to know what your home might be worth? Contact us for a FREE valuation!

Our team is ready to help you sell your home for the highest possible price ASAP
Key Details
Property Type Single Family Home
Sub Type Single Family Residence
Listing Status Sold
Purchase Type For Sale
Square Footage 900 sqft
Price per Sqft $200
Municipality Sheridan Twp - Mecosta
MLS Listing ID 24026971
Sold Date 09/12/24
Style Ranch
Bedrooms 2
Full Baths 1
HOA Fees $2/ann
HOA Y/N true
Year Built 1948
Annual Tax Amount $2,150
Tax Year 2024
Lot Size 5,663 Sqft
Acres 0.13
Lot Dimensions 60x100
Property Sub-Type Single Family Residence
Property Description
Move-in ready and well-maintained, this charming 2-bedroom, 1-bath home boasts 60 feet of waterfront on the Martiny Chain of Lakes for under $200,000! The property includes an attached two-car garage, two storage sheds, a barbecue area, firepit, and the dock! All appliances are included, and the bathroom has been recently updated. The spacious sunroom, with large windows, floods the home with natural light and offers stunning lake views. There are washer and dryer hookups in the mudroom off the garage. Potential for a third bedroom, currently used as an office. Step outside onto the large deck to enjoy the beautiful scenery. This retreat offers comfort and relaxation with a private dock just steps away, providing direct access to the water. Immediate occupancy! Buyer to verify all info
Location
State MI
County Mecosta
Area West Central - W
Direction 17 Mile to 4th Street to 5th Street and turn right
Body of Water Martiny Chain Of Lak
Rooms
Other Rooms Shed(s)
Basement Crawl Space
Interior
Heating Forced Air, Wall Furnace
Fireplace false
Appliance Microwave, Oven, Range, Refrigerator
Laundry Electric Dryer Hookup, Main Level
Exterior
Parking Features Attached
Garage Spaces 2.0
Waterfront Description Channel
View Y/N No
Roof Type Asphalt
Garage Yes
Building
Story 1
Sewer Septic Tank
Water Well
Architectural Style Ranch
Structure Type Vinyl Siding
New Construction No
Schools
School District Chippewa Hills
Others
Tax ID 08 058 012 000
Acceptable Financing Cash, Conventional
Listing Terms Cash, Conventional
Read Less
Bought with CMS Realty LLC
GET MORE INFORMATION




