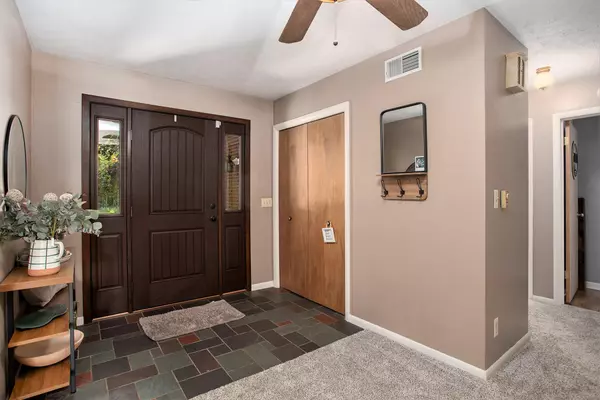For more information regarding the value of a property, please contact us for a free consultation.
10453 Ravine Road Otsego, MI 49078
Want to know what your home might be worth? Contact us for a FREE valuation!

Our team is ready to help you sell your home for the highest possible price ASAP
Key Details
Property Type Single Family Home
Sub Type Single Family Residence
Listing Status Sold
Purchase Type For Sale
Square Footage 1,816 sqft
Price per Sqft $239
Municipality Alamo Twp
MLS Listing ID 24024590
Sold Date 06/14/24
Style Ranch
Bedrooms 3
Full Baths 2
Year Built 1967
Annual Tax Amount $3,092
Tax Year 2024
Lot Size 2.700 Acres
Acres 2.7
Lot Dimensions 345 x 305.64 x 493.9 x 275.21
Property Sub-Type Single Family Residence
Property Description
Welcome to this gorgeous brick ranch on 2.7 acres in the Otsego school district with a 20 X 40 pole barn. This home has been well cared for and recently painted on the main level and new carpeting in the living room. The roof on the house, outbuildings, AC unit and heat pump were new in 2020 and water heater in 2018. Pella windows and has a 20KW whole house generator. It has an updated kitchen which was completed by The Kitchen Shop and offers some soft close custom cabinetry & granite counters. Beautiful hardwood floors flow throughout the kitchen, dining room, primary bedroom and the 2 bedrooms. Two updated full bathrooms and main floor laundry complete the main floor. Downstairs is the perfect spot for large gatherings to take in a game or movie while enjoying a roaring fire. The sellers added two bedrooms (non-conforming) in the lower level. The basement also has exterior access to the backyard. The private backyard offers plenty of space for entertaining on two separate patio areas. There is an additional 10 X 12 pole barn which is partially finished off as a chicken coop with a fenced in area for them to roam. This home is a must see to appreciate all it has to offer. game or movie while enjoying a roaring fire. The sellers added two bedrooms (non-conforming) in the lower level. The basement also has exterior access to the backyard. The private backyard offers plenty of space for entertaining on two separate patio areas. There is an additional 10 X 12 pole barn which is partially finished off as a chicken coop with a fenced in area for them to roam. This home is a must see to appreciate all it has to offer.
Location
State MI
County Kalamazoo
Area Greater Kalamazoo - K
Direction From US-131 & D Ave (Exit 44); W on D Ave; N on Ravine Rd; Home is on West Side of Road
Rooms
Other Rooms Pole Barn
Basement Full, Walk-Out Access
Interior
Interior Features Ceiling Fan(s), Garage Door Opener, Generator, LP Tank Rented, Kitchen Island
Heating Heat Pump, Hot Water, Radiant
Cooling Central Air
Flooring Ceramic Tile, Wood
Fireplaces Number 2
Fireplaces Type Family Room, Living Room, Other
Fireplace true
Window Features Screens,Replacement,Insulated Windows
Appliance Built-In Electric Oven, Cooktop, Dishwasher, Dryer, Microwave, Refrigerator, Washer, Water Softener Owned
Laundry Main Level
Exterior
Parking Features Attached
Garage Spaces 2.0
Utilities Available Phone Available
View Y/N No
Roof Type Composition
Street Surface Paved
Porch Patio
Garage Yes
Building
Lot Description Level, Wooded
Story 1
Sewer Septic Tank
Water Well
Architectural Style Ranch
Structure Type Brick
New Construction No
Schools
School District Otsego
Others
Tax ID 0103326020
Acceptable Financing Cash, VA Loan, Conventional
Listing Terms Cash, VA Loan, Conventional
Read Less
Bought with Always Elite Real Estate
GET MORE INFORMATION




