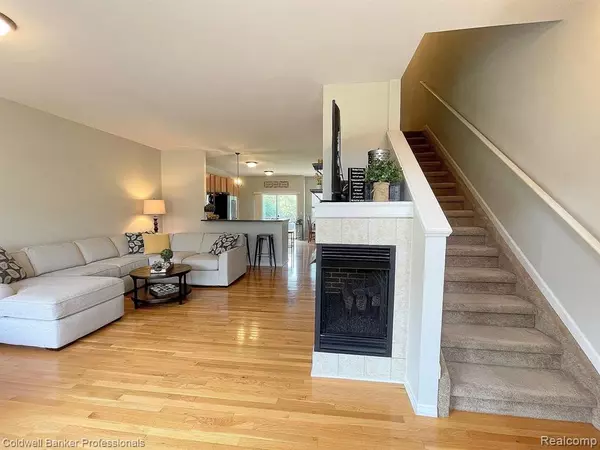For more information regarding the value of a property, please contact us for a free consultation.
12102 Egret Lane Walled Lake, MI 48390
Want to know what your home might be worth? Contact us for a FREE valuation!

Our team is ready to help you sell your home for the highest possible price ASAP
Key Details
Property Type Condo
Sub Type Condominium
Listing Status Sold
Purchase Type For Sale
Square Footage 1,640 sqft
Price per Sqft $149
Municipality Wolverine Lake Vlg
Subdivision Wolverine Lake Vlg
MLS Listing ID 2210058030
Sold Date 09/30/21
Bedrooms 3
Full Baths 2
Half Baths 1
HOA Fees $270/mo
HOA Y/N true
Year Built 2006
Annual Tax Amount $2,637
Property Sub-Type Condominium
Source Realcomp
Property Description
Welcome home to this Spectacular Townhome - located near Entertaining - Schools - and easy commuting - Friends and Family can park easily in the Front and they will be Impressed when they step into this Beautiful 3 Bedroom Condo - Hardwood Flooring greats you in the Foyer and you will enjoy the Gas Fireplace in the Great Room - the Granite Snack Bar off the Kitchen and the Hardwood Flooring flows from the Front Door through to the Balcony at the back of the Condo - the Gourmet Size Kitchen is ready and waiting for your Family Recipes and the Snack Island is perfect for your Morning Coffee - a Separate Dining Area is graced by Large Windows, perfect Viewing of the Nature surrounding the Pond in the Backyard, upstairs you will find a Vaulted Master Suite complete with Soaking Tub and Separate Shower, 2 additional Bedrooms that share a Jack n Jill Bath, and downstairs is a Finished Family room with an Egress Window and Walk-out to the Garage, complex Enjoys a Common Pool for the Summer
Location
State MI
County Oakland
Area Oakland County - 70
Direction From Glengary go North on S. Commerce to West on Heron Hills to Egret
Rooms
Basement Daylight
Interior
Interior Features Basement Finished
Heating Forced Air
Cooling Central Air
Fireplaces Type Gas Log
Fireplace true
Appliance Washer, Refrigerator, Microwave, Dryer, Disposal, Dishwasher
Laundry Main Level
Exterior
Exterior Feature Porch(es)
Parking Features Attached, Garage Door Opener
Garage Spaces 2.0
Amenities Available Pool
Waterfront Description Pond
View Y/N No
Roof Type Asphalt
Garage Yes
Building
Story 2
Sewer Public
Water Public
Structure Type Brick
Schools
School District Walled Lake
Others
HOA Fee Include Lawn/Yard Care,Snow Removal,Trash,Water
Tax ID 1723151138
Acceptable Financing Cash, Conventional
Listing Terms Cash, Conventional
Read Less
GET MORE INFORMATION




