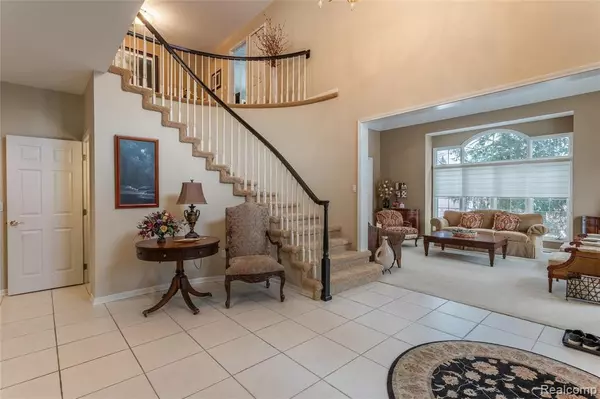For more information regarding the value of a property, please contact us for a free consultation.
7518 AUTUMN HILL Drive West Bloomfield, MI 48323
Want to know what your home might be worth? Contact us for a FREE valuation!

Our team is ready to help you sell your home for the highest possible price ASAP
Key Details
Property Type Single Family Home
Sub Type Single Family Residence
Listing Status Sold
Purchase Type For Sale
Square Footage 4,260 sqft
Price per Sqft $152
Municipality West Bloomfield Twp
Subdivision West Bloomfield Twp
MLS Listing ID 2210005590
Sold Date 03/05/21
Bedrooms 4
Full Baths 4
Half Baths 2
HOA Fees $41/ann
HOA Y/N true
Year Built 2000
Annual Tax Amount $7,876
Lot Size 0.350 Acres
Acres 0.35
Lot Dimensions 115x84x147x172
Property Sub-Type Single Family Residence
Source Realcomp
Property Description
Etched fiberglass entry door with sidelights takes you into this beautiful 4 bedroom 4 ½ bath colonial with a great open floor plan. Fabulous kitchen with slate floors, granite counters, high end appliances, custom cabinets, walk in pantry by California Closets. Mud room with slate floor, utility Corian tub/pet bath. Family room with natural fireplace, doorwall to cedar deck overlooking private yard. John Morgan built in cabinetry in library. Huge bedrooms, redone bathrooms. Finished basement with full bath, freezer and storage racks. 3 car garage. Just minutes from nature trail. See feature sheet in documents for more information. BATVAI. Licensed agent to be physically present at all showings.
Location
State MI
County Oakland
Area Oakland County - 70
Direction S of Pontiac Trail, W of Halsted
Interior
Interior Features Basement Finished, Security System, Whirlpool Tub
Heating Forced Air
Cooling Central Air
Fireplaces Type Family Room
Fireplace true
Appliance Refrigerator, Microwave, Freezer, Disposal, Built-In Electric Oven
Exterior
Exterior Feature Deck(s), Porch(es)
Parking Features Attached, Garage Door Opener
Garage Spaces 3.0
View Y/N No
Roof Type Asphalt
Garage Yes
Building
Story 2
Sewer Public
Water Public
Structure Type Brick
Schools
School District Walled Lake
Others
HOA Fee Include Lawn/Yard Care,Snow Removal
Tax ID 1819401004
Acceptable Financing Cash, Conventional
Listing Terms Cash, Conventional
Read Less
GET MORE INFORMATION




