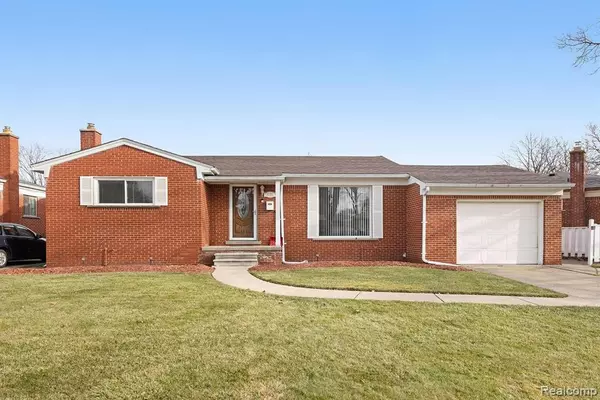For more information regarding the value of a property, please contact us for a free consultation.
9186 Rockland Street Redford, MI 48239
Want to know what your home might be worth? Contact us for a FREE valuation!

Our team is ready to help you sell your home for the highest possible price ASAP
Key Details
Property Type Single Family Home
Sub Type Single Family Residence
Listing Status Sold
Purchase Type For Sale
Square Footage 1,223 sqft
Price per Sqft $145
Municipality Redford Twp
Subdivision Redford Twp
MLS Listing ID 2210002580
Sold Date 02/19/21
Bedrooms 3
Full Baths 2
Half Baths 1
Year Built 1954
Annual Tax Amount $2,753
Lot Size 10,018 Sqft
Acres 0.23
Lot Dimensions 79 x 134 x 26 x 141 x 5
Property Sub-Type Single Family Residence
Source Realcomp
Property Description
**Multiple Offers Received! Highest & Best Due Monday (1/25) @ 12 Noon**. Schedule a showing today! This Redford Brick Ranch features a little over 1,200 sqft, fully fenced nice size backyard for family entertainment, 3 beds (entry level bedroom has access to backyard, can be used for office space), 2 full baths, 1 half bath, finished basement w/ bonus room (currently being use as a storage room w/ cedar closet), 1 car attached garage (front garage and side door access). Updates include: Kitchen, entry level full bath and master bath. Newer AC unit (4yrs), New roof & Gutters (2019), Furnace & Water tank heater (Approx. 10yrs). Home has a gas connected BBQ pit and an inground fire pit located in back yard. All appliances are included with the home including free standing BBQ grill and bench. Home is in close proximity to Thomas Jeferson Elem Elementary School, George H. Fisher Elementary School and Westfield Charter Academy (South Redford School District).
Location
State MI
County Wayne
Area Wayne County - 100
Direction Google Maps
Interior
Interior Features Basement Finished
Heating Forced Air
Cooling Central Air
Appliance Washer, Refrigerator, Oven, Microwave, Dryer, Disposal, Dishwasher
Exterior
Exterior Feature Porch(es)
Parking Features Attached, Garage Door Opener
Garage Spaces 1.0
View Y/N No
Roof Type Asphalt
Garage Yes
Building
Story 1
Sewer Public
Water Public
Structure Type Brick
Schools
School District South Redford
Others
Tax ID 79044010173000
Acceptable Financing Cash, Conventional, FHA, VA Loan
Listing Terms Cash, Conventional, FHA, VA Loan
Read Less
GET MORE INFORMATION




