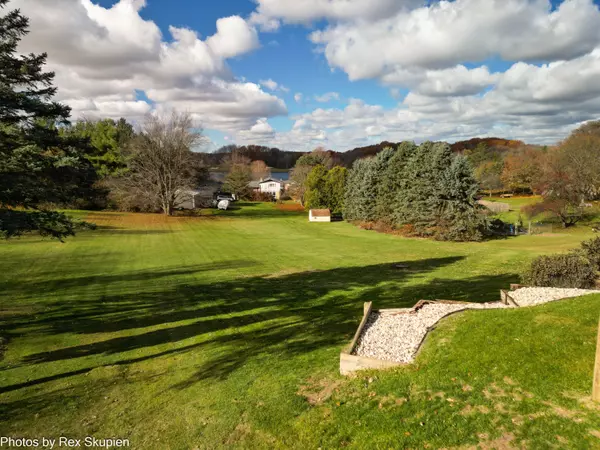4151 Highland Drive Fremont, MI 49412

UPDATED:
Key Details
Property Type Single Family Home
Sub Type Single Family Residence
Listing Status Active
Purchase Type For Sale
Square Footage 2,100 sqft
Price per Sqft $200
Municipality Dayton Twp
MLS Listing ID 25058075
Style Contemporary
Bedrooms 4
Full Baths 3
Year Built 1992
Annual Tax Amount $3,933
Tax Year 2025
Lot Size 1.110 Acres
Acres 1.11
Lot Dimensions irregular
Property Sub-Type Single Family Residence
Source Michigan Regional Information Center (MichRIC)
Property Description
This spacious 4-bedroom, 3-full-bath home features 3,700 sq ft of finished living space, including a bright and inviting walkout basement. The interior has been recently refreshed with new paint and updated flooring, giving the home a modern, welcoming feel. All appliances are included, making this home truly move-in ready.
With a large backyard ideal for gatherings, a deck perfect for taking in the views, and a location that blends quiet country living with easy access to town, this home offers the best of both worlds. A must-see property!
Location
State MI
County Newaygo
Area West Central - W
Direction From 48th Street go North on Luce, turn W on Sunset Dr, S on Highland Dr to home
Rooms
Basement Full, Walk-Out Access
Interior
Interior Features Broadband, Center Island, Pantry
Heating Forced Air
Cooling Central Air
Flooring Carpet, Laminate, Wood
Fireplaces Type Family Room
Fireplace false
Appliance Dishwasher, Dryer, Oven, Refrigerator, Washer, Water Softener Owned
Laundry Laundry Room, Main Level
Exterior
Parking Features Garage Door Opener, Attached
Garage Spaces 2.0
Utilities Available Natural Gas Available, Electricity Available, Cable Available, Natural Gas Connected, Cable Connected, High-Speed Internet
Waterfront Description Lake
View Y/N No
Roof Type Shingle
Street Surface Paved
Porch Deck
Garage Yes
Building
Lot Description Rolling Hills
Story 1
Sewer Septic Tank
Water Well
Architectural Style Contemporary
Structure Type Vinyl Siding
New Construction No
Schools
School District Fremont
Others
Tax ID 13-36-236-007
Acceptable Financing Cash, FHA, VA Loan, Rural Development, MSHDA, Conventional
Listing Terms Cash, FHA, VA Loan, Rural Development, MSHDA, Conventional
GET MORE INFORMATION




