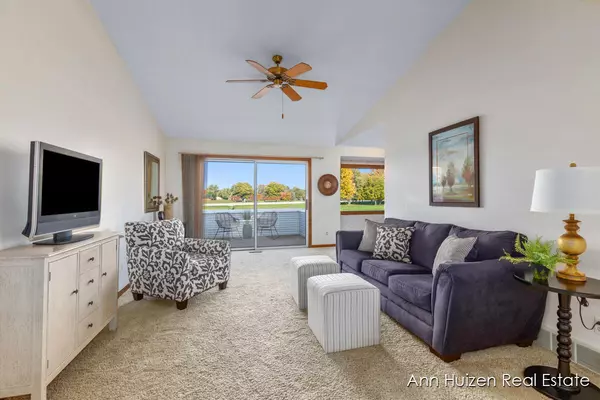1187 Fairfield Drive Hudsonville, MI 49426

UPDATED:
Key Details
Property Type Condo
Sub Type Condominium
Listing Status Pending
Purchase Type For Sale
Square Footage 940 sqft
Price per Sqft $292
Municipality Georgetown Twp
Subdivision Fairway Estates
MLS Listing ID 25054593
Style Traditional
Bedrooms 2
Full Baths 2
HOA Fees $300/mo
HOA Y/N true
Year Built 1988
Annual Tax Amount $2,518
Tax Year 2025
Property Sub-Type Condominium
Source Michigan Regional Information Center (MichRIC)
Property Description
Are you ready to live where you play? Located minutes from dining, shopping and all that West Michigan has to offer!! Overlooking 15th Fairway and green of Glen Eagle golf course and pond. Owners suite with private bath and walk in closet. Finished lower level daylight level. Updated light fixtures. All appliances to remain.
This one won't last long, schedule your private showing today! Offers reviewed Tues. 10/28/2025 @ 3:00 PM
Pets: cat ok, dogs allowed but must have emotional support papers (no size restriction) and be approved.
Location
State MI
County Ottawa
Area Grand Rapids - G
Direction South off 44th Street on Bent Tree, Left on Fairfield
Body of Water Pond
Rooms
Basement Daylight, Full
Interior
Interior Features Ceiling Fan(s), Garage Door Opener, Eat-in Kitchen, Pantry
Heating Forced Air
Cooling Central Air
Flooring Carpet, Linoleum
Fireplace false
Window Features Screens,Window Treatments
Appliance Dishwasher, Dryer, Microwave, Range, Refrigerator, Washer
Laundry Lower Level
Exterior
Parking Features Garage Faces Front, Garage Door Opener, Attached
Utilities Available Cable Connected
Amenities Available Interior Unit, Pets Allowed, Tennis Court(s)
Waterfront Description Pond
View Y/N No
Roof Type Shingle
Street Surface Paved
Porch Deck
Garage No
Building
Lot Description Level, Golf Community
Story 1
Sewer Public
Water Public
Architectural Style Traditional
Level or Stories Bi-Level
Structure Type Brick,Vinyl Siding
New Construction No
Schools
School District Jenison
Others
HOA Fee Include Water,Trash,Snow Removal,Sewer,Lawn/Yard Care
Tax ID 701426251003
Acceptable Financing Cash, Conventional
Listing Terms Cash, Conventional
GET MORE INFORMATION




